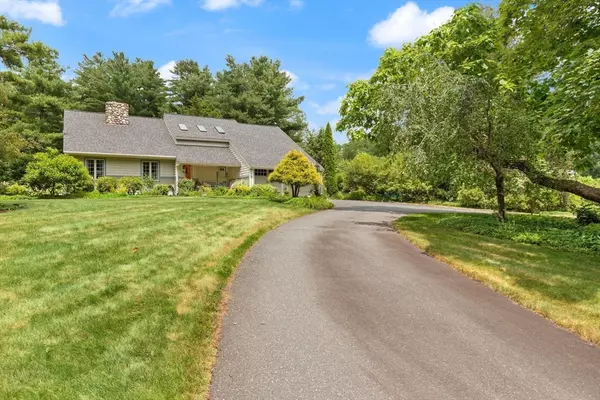For more information regarding the value of a property, please contact us for a free consultation.
325 Peakham Rd Sudbury, MA 01776
Want to know what your home might be worth? Contact us for a FREE valuation!

Our team is ready to help you sell your home for the highest possible price ASAP
Key Details
Sold Price $1,330,000
Property Type Single Family Home
Sub Type Single Family Residence
Listing Status Sold
Purchase Type For Sale
Square Footage 3,480 sqft
Price per Sqft $382
MLS Listing ID 73410518
Sold Date 09/24/25
Style Contemporary
Bedrooms 4
Full Baths 2
Half Baths 1
HOA Y/N false
Year Built 1993
Annual Tax Amount $17,426
Tax Year 2025
Lot Size 0.930 Acres
Acres 0.93
Property Sub-Type Single Family Residence
Property Description
Every detail of this one-of-a-kind contemporary home has been chosen with artistic flair & timeless charm. A welcoming circular drive draws you into brilliantly landscaped grounds, complete w/curated garden nooks & vibrant perennial plantings. Inside, the natural stone fireplace & wide plank floors anchors the cozy living room, while the open concept farmhouse kitchen & dining area set the stage for memorable gatherings. A sun drenched family room features skylights, built ins and a french door to a private patio. Work from home in the first floor office, while the studio offers flexibility as a home gym, yoga room, or creative retreat, with its own private deck. Upstairs, the primary suite provides quiet luxury w/ an ensuite bath & three additional bedrooms provide plenty of space for all. Thoughtful extras include a well-appointed mudroom w/ custom cubbies & shiplap wainscoting, as well as a spacious finished lower level. A true retreat for creative spirits and nature lovers alike!
Location
State MA
County Middlesex
Zoning RESA
Direction Boston Post>Peakham Road
Rooms
Family Room Skylight, Closet/Cabinets - Custom Built, Flooring - Wood, French Doors, Exterior Access, Recessed Lighting, Window Seat
Basement Full, Partially Finished, Interior Entry
Primary Bedroom Level Second
Dining Room Beamed Ceilings, Flooring - Wood, Open Floorplan, Recessed Lighting
Kitchen Flooring - Wood, Countertops - Stone/Granite/Solid, Kitchen Island, Country Kitchen, Open Floorplan, Recessed Lighting, Stainless Steel Appliances, Gas Stove
Interior
Interior Features Closet, Slider, Recessed Lighting, Office, Play Room, Game Room, Bonus Room
Heating Forced Air, Natural Gas
Cooling Central Air
Flooring Wood, Tile, Carpet, Flooring - Stone/Ceramic Tile, Flooring - Wall to Wall Carpet, Concrete
Fireplaces Number 1
Fireplaces Type Living Room
Appliance Oven, Dishwasher, Range, Refrigerator, Plumbed For Ice Maker
Laundry Sink, Flooring - Stone/Ceramic Tile, Electric Dryer Hookup, Washer Hookup, First Floor
Exterior
Exterior Feature Balcony / Deck, Deck, Patio, Professional Landscaping, Sprinkler System
Garage Spaces 2.0
Community Features Shopping, Pool, Tennis Court(s), Park, Walk/Jog Trails, Bike Path, Conservation Area, House of Worship, Public School
Utilities Available for Gas Range, for Electric Oven, for Electric Dryer, Icemaker Connection
Roof Type Shingle
Total Parking Spaces 8
Garage Yes
Building
Lot Description Easements
Foundation Concrete Perimeter
Sewer Private Sewer
Water Public
Architectural Style Contemporary
Schools
Elementary Schools Noyes
Middle Schools Curtis
High Schools Lincoln Sudbury
Others
Senior Community false
Read Less
Bought with Paul Neavyn • Mathieu Newton Sotheby's International Realty
GET MORE INFORMATION




