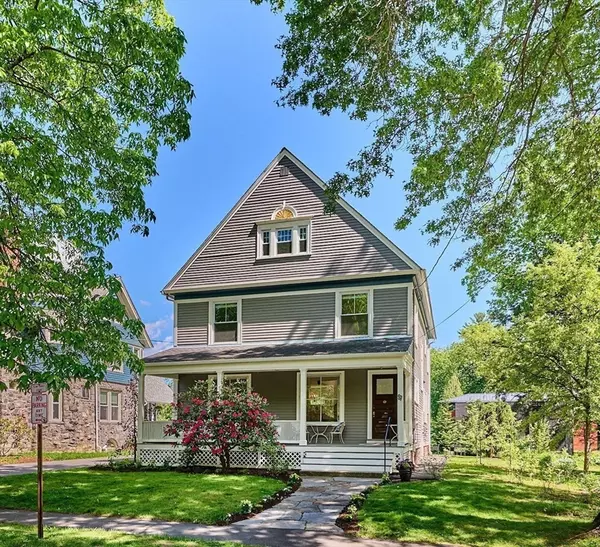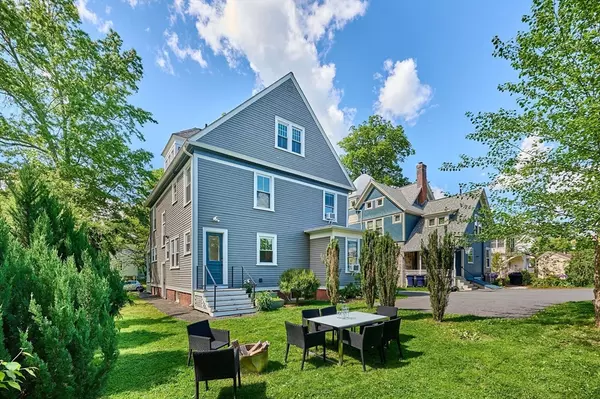For more information regarding the value of a property, please contact us for a free consultation.
57 Dryads Green Northampton, MA 01060
Want to know what your home might be worth? Contact us for a FREE valuation!

Our team is ready to help you sell your home for the highest possible price ASAP
Key Details
Sold Price $1,045,000
Property Type Single Family Home
Sub Type Single Family Residence
Listing Status Sold
Purchase Type For Sale
Square Footage 3,050 sqft
Price per Sqft $342
MLS Listing ID 73383389
Sold Date 09/24/25
Style Colonial Revival
Bedrooms 5
Full Baths 2
Half Baths 1
HOA Y/N false
Year Built 1895
Annual Tax Amount $12,107
Tax Year 2025
Lot Size 6,098 Sqft
Acres 0.14
Property Sub-Type Single Family Residence
Property Description
Timeless elegance meets modern luxury in this beautifully restored 1890s home on coveted Dryads Green. Located on a quiet dead-end street steps to the Mill River Trail, Smith College, and downtown Northampton, this light-filled gem features soaring ceilings and original architectural details. The chef's kitchen boasts a Bluestar range, honed oyster marble counters, and a walk-through pantry with marble baking station, glass-front cabinets, and laundry. A striking green onyx hearth anchors the living room, which opens to dining area and cozy den. Upstairs offers a serene primary bedroom, wellness room, and two bedrooms. The customCarrera bath features a bespoke Vermont Danby marble vanity. The third floor features two more bedrooms, a radiant-heated bath with original soaking tub, and abundant storage. Enjoy indoor/outdoor living on the expansive front porch or in the back yard, surrounded by 20+ privacy trees. A rare opportunity to own a true Northampton treasure.
Location
State MA
County Hampshire
Zoning URC
Direction Elm St/Rt 9 to Kensington to Dryads Green
Rooms
Basement Full, Interior Entry, Sump Pump, Concrete
Primary Bedroom Level Second
Dining Room Flooring - Hardwood
Kitchen Flooring - Hardwood, Pantry, Countertops - Stone/Granite/Solid, Countertops - Upgraded, Breakfast Bar / Nook, Exterior Access, Wainscoting, Gas Stove
Interior
Interior Features Den, Office, Internet Available - Broadband
Heating Central, Electric Baseboard, Steam, Natural Gas
Cooling Window Unit(s)
Flooring Wood, Tile, Marble, Hardwood, Flooring - Hardwood
Fireplaces Number 2
Fireplaces Type Living Room
Appliance Gas Water Heater, Range, Dishwasher, Refrigerator
Laundry Electric Dryer Hookup, Washer Hookup
Exterior
Exterior Feature Porch, Rain Gutters
Community Features Public Transportation, Shopping, Park, Walk/Jog Trails, Golf, Medical Facility, Laundromat, Bike Path, Conservation Area, Highway Access, House of Worship, Private School, Public School, University
Utilities Available for Gas Range, for Electric Dryer, Washer Hookup
Roof Type Shingle
Total Parking Spaces 2
Garage No
Building
Lot Description Easements, Cleared, Level
Foundation Stone, Brick/Mortar
Sewer Public Sewer
Water Public
Architectural Style Colonial Revival
Others
Senior Community false
Read Less
Bought with Non Member • Non Member Office
GET MORE INFORMATION




