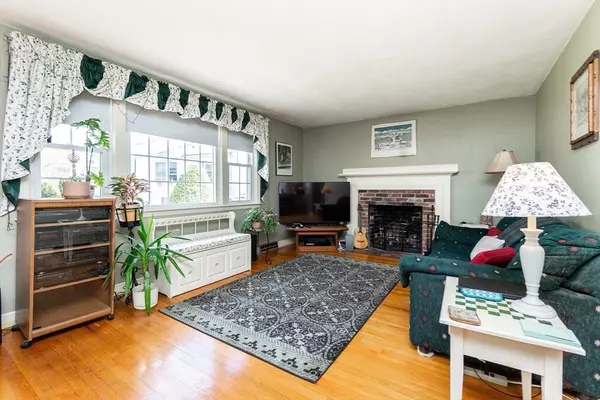For more information regarding the value of a property, please contact us for a free consultation.
16 Birch Road Framingham, MA 01701
Want to know what your home might be worth? Contact us for a FREE valuation!

Our team is ready to help you sell your home for the highest possible price ASAP
Key Details
Sold Price $575,000
Property Type Single Family Home
Sub Type Single Family Residence
Listing Status Sold
Purchase Type For Sale
Square Footage 1,404 sqft
Price per Sqft $409
MLS Listing ID 73364392
Sold Date 09/29/25
Style Cape
Bedrooms 3
Full Baths 2
HOA Y/N false
Year Built 1966
Annual Tax Amount $6,166
Tax Year 2025
Lot Size 8,276 Sqft
Acres 0.19
Property Sub-Type Single Family Residence
Property Description
Coming Soon: NEW fence for added privacy. 16 Birch Road, Framingham has been lovingly cared by a single owner for 35+ years. This single-family residence presents an inviting home, ready to move in. The living room is anchored by a fireplace, promising warm and inviting evenings, while the picture window invites views of the expansive front yard. The updated eat in kitchen includes stainless steel appliances, casual dining area & flows seamlessly into the formal dining room. The breezeway provides easy access to a deck w/an idyllic setting for al fresco dining or additional space for relaxation. Imagine spending pleasant afternoons in this tranquil outdoor retreat. This home offers 1st floor bedroom or potential primary w/full bath nearby, 2 bedrooms & additional full bath on 2nd floor. Hardwood floors throughout. All nestled in a tranquil neighborhood complete with a shed for convenient storage. Envision the possibilities for making this house your own.
Location
State MA
County Middlesex
Zoning RES
Direction 126 N to Birch Rd on Wayland town line
Rooms
Family Room Wood / Coal / Pellet Stove, Flooring - Wall to Wall Carpet
Basement Full, Partially Finished, Interior Entry, Bulkhead
Primary Bedroom Level Main, First
Main Level Bedrooms 1
Dining Room Flooring - Hardwood, Open Floorplan
Kitchen Ceiling Fan(s), Flooring - Stone/Ceramic Tile, Dining Area, Deck - Exterior, Exterior Access, Open Floorplan, Stainless Steel Appliances, Breezeway
Interior
Heating Oil
Cooling Window Unit(s), None
Flooring Carpet, Hardwood
Fireplaces Number 1
Fireplaces Type Living Room
Appliance Water Heater, Dishwasher, Disposal, Refrigerator, Washer, Dryer
Laundry In Basement
Exterior
Exterior Feature Deck, Storage
Community Features Public Transportation, Shopping, Park, Walk/Jog Trails, Medical Facility, Bike Path, Conservation Area, Highway Access, Public School
Utilities Available for Electric Range
Waterfront Description Lake/Pond,Walk to,0 to 1/10 Mile To Beach,Beach Ownership(Public)
Roof Type Shingle,Solar Shingles
Total Parking Spaces 5
Garage No
Building
Lot Description Cul-De-Sac, Level
Foundation Concrete Perimeter
Sewer Public Sewer
Water Public
Architectural Style Cape
Others
Senior Community false
Read Less
Bought with Sara Dalicandro • Coldwell Banker Realty - Newton
GET MORE INFORMATION




