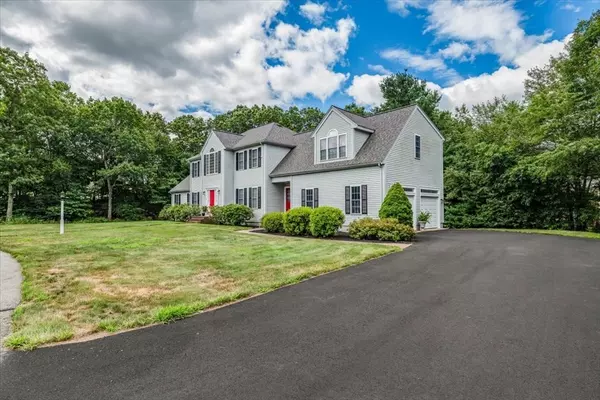For more information regarding the value of a property, please contact us for a free consultation.
1 Edgar D Bascomb Rd Abington, MA 02351
Want to know what your home might be worth? Contact us for a FREE valuation!

Our team is ready to help you sell your home for the highest possible price ASAP
Key Details
Sold Price $990,000
Property Type Single Family Home
Sub Type Single Family Residence
Listing Status Sold
Purchase Type For Sale
Square Footage 3,565 sqft
Price per Sqft $277
Subdivision Mountain Laural Estates
MLS Listing ID 73407426
Sold Date 09/30/25
Style Colonial
Bedrooms 4
Full Baths 2
Half Baths 1
HOA Y/N false
Year Built 2002
Annual Tax Amount $12,037
Tax Year 2025
Lot Size 0.690 Acres
Acres 0.69
Property Sub-Type Single Family Residence
Property Description
Pride of ownership shines in this one owner Colonial in Mountain Laurel Estates! Welcome to this lovingly maintained 9 room, 4 bedroom, 2.5 bath nestled on a quiet cul-de-sac in desirable Mountain Laurel Estates community of Abington. Step inside to a bright and spacious layout featuring formal living and dining rooms, an oversized family room and a sunlit kitchen perfect for gatherings. Upstairs you will find 4 generously sized bedrooms, including a primary suite with private bath and jacuzzi and 2 large walk in closets. Enjoy peaceful mornings or summer evenings in the private backyard, ideal for entertaining or unwinding. The home is set on a quiet street, perfect for the little ones to ride bikes, basketball and much more, creating a safe and serene environment while still being just minutes from schools, shopping, wonderful restaurants, commuter rail and major routes. If you have been searching for a beautiful home in a sought-after location, this one is a gem...Don't Wait!
Location
State MA
County Plymouth
Zoning Res
Direction Please use GPS
Rooms
Family Room Ceiling Fan(s), Vaulted Ceiling(s), Flooring - Hardwood, French Doors, Cable Hookup, Deck - Exterior, Exterior Access, Recessed Lighting
Basement Full
Primary Bedroom Level Second
Dining Room Flooring - Hardwood, French Doors
Kitchen Flooring - Stone/Ceramic Tile, Countertops - Stone/Granite/Solid, French Doors, Kitchen Island, Deck - Exterior, Open Floorplan, Recessed Lighting, Stainless Steel Appliances
Interior
Interior Features Ceiling Fan(s), Closet, Home Office, Foyer
Heating Baseboard, Oil
Cooling Central Air
Flooring Wood, Tile, Carpet, Hardwood, Flooring - Hardwood
Fireplaces Number 1
Fireplaces Type Family Room
Appliance Water Heater, Range, Dishwasher, Refrigerator, Washer, Dryer
Laundry Flooring - Stone/Ceramic Tile, Sink, First Floor
Exterior
Exterior Feature Deck, Deck - Composite, Rain Gutters, Professional Landscaping, Sprinkler System, Screens
Garage Spaces 2.0
Community Features Public Transportation, Shopping, Golf, Medical Facility, Highway Access, Public School, T-Station
Roof Type Shingle
Total Parking Spaces 10
Garage Yes
Building
Lot Description Cul-De-Sac, Level
Foundation Concrete Perimeter
Sewer Private Sewer
Water Public
Architectural Style Colonial
Others
Senior Community false
Read Less
Bought with Jaelle Trimble • eRealty Advisors, Inc.
GET MORE INFORMATION




