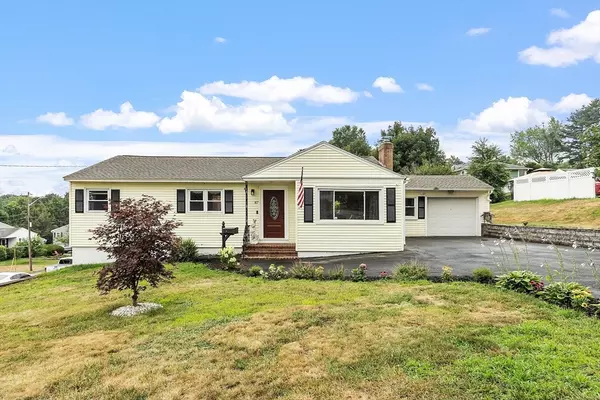For more information regarding the value of a property, please contact us for a free consultation.
87 East St Methuen, MA 01844
Want to know what your home might be worth? Contact us for a FREE valuation!

Our team is ready to help you sell your home for the highest possible price ASAP
Key Details
Sold Price $590,000
Property Type Single Family Home
Sub Type Single Family Residence
Listing Status Sold
Purchase Type For Sale
Square Footage 1,400 sqft
Price per Sqft $421
MLS Listing ID 73413646
Sold Date 09/29/25
Style Ranch
Bedrooms 3
Full Baths 1
HOA Y/N false
Year Built 1957
Annual Tax Amount $4,546
Tax Year 2025
Lot Size 0.330 Acres
Acres 0.33
Property Sub-Type Single Family Residence
Property Description
*Looking for Beautifully updated Ranch, in a Great Location, ready to Move In? Your search is Over. Conveniently located between Rte's 213 & 495, next to Holy Family Hospital, minutes away from tax free NH, this home has access to many amenities. Just the right size, this 1400 SF, 3 bedroom home, features Central A/C, Solar Panels, Hardwood Floors, an enclosed Breezeway and a new Rear Deck to enjoy a cup of coffee or the outdoors. The New Open Concept Kitchen, boasts Solid wood Shaker Cabinetry, Quartz Countertops, a Tiled Backsplash and Stainless Steel Appliances. Just off the kitchen, the cozy living room features a fireplace and plenty of room to relax or entertain. The Bathroom has also been tastefully renovated, with a Double Bowl Vanity and new tiled Tub/Shower providing convenience and ample space for morning routines. The partially finished, walk out basement, has plenty of storage and potential for an in law. Additional features include a shed and a Radon remediation system.
Location
State MA
County Essex
Zoning RD
Direction East Street near Holy Family hospital between Rts 213 and 495
Rooms
Basement Full, Partially Finished, Walk-Out Access, Interior Entry, Concrete
Kitchen Countertops - Stone/Granite/Solid, Stainless Steel Appliances
Interior
Interior Features Finish - Sheetrock
Heating Baseboard, Natural Gas
Cooling Central Air, Wall Unit(s)
Flooring Wood, Tile, Concrete
Fireplaces Number 1
Fireplaces Type Living Room
Appliance Range, Dishwasher, Microwave, Washer, Dryer, ENERGY STAR Qualified Refrigerator, ENERGY STAR Qualified Dryer, ENERGY STAR Qualified Washer
Exterior
Exterior Feature Deck, Storage
Garage Spaces 1.0
Community Features Public Transportation, Shopping, Medical Facility, Highway Access, House of Worship, Public School
Utilities Available for Gas Range
Roof Type Shingle
Total Parking Spaces 5
Garage Yes
Building
Lot Description Corner Lot
Foundation Block
Sewer Public Sewer
Water Public
Architectural Style Ranch
Others
Senior Community false
Read Less
Bought with Lucia Guambo Aviles • eXp Realty
GET MORE INFORMATION




