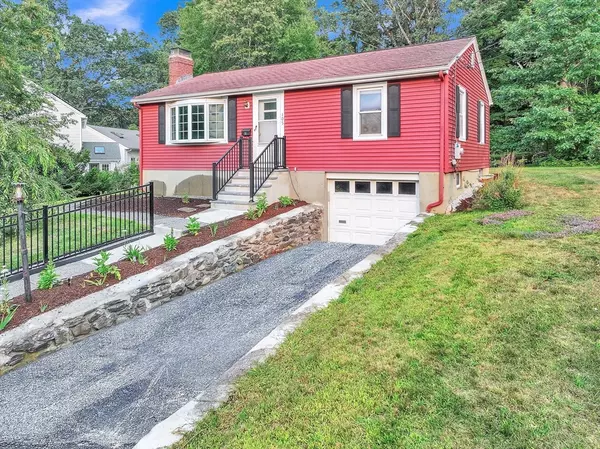For more information regarding the value of a property, please contact us for a free consultation.
105 Wyoming Dr Holden, MA 01520
Want to know what your home might be worth? Contact us for a FREE valuation!

Our team is ready to help you sell your home for the highest possible price ASAP
Key Details
Sold Price $401,988
Property Type Single Family Home
Sub Type Single Family Residence
Listing Status Sold
Purchase Type For Sale
Square Footage 1,218 sqft
Price per Sqft $330
MLS Listing ID 73416251
Sold Date 09/26/25
Style Ranch
Bedrooms 2
Full Baths 1
HOA Y/N false
Year Built 1952
Annual Tax Amount $4,676
Tax Year 2025
Lot Size 10,454 Sqft
Acres 0.24
Property Sub-Type Single Family Residence
Property Description
Welcome to this Holden home located right by the West Boylston line. Ideal home for the Buyer who desires a home where the exterior is ready-to-go and the interior allows for personal customization. The home has vinyl siding, vinyl windows, and architectural roof shingles. Renovate this sqft 1,218 single-level home to suit your personal tastes. While marketed as a 2-bedroom home, there is a third room that has a closet which is currently being utilized for first-floor laundry. Both the main floor and a bonus space in the basement have a fireplace. The other side of the basement has a utility space which was used as a workshop. The home was recently landscaped, has a tree-lined back yard, and comes with a 1-car garage. Solid opportunity to build your future in this lovely neighborhood setting.
Location
State MA
County Worcester
Zoning R15
Direction Shrewsbury St. to Arizona Ave. to Wyoming Dr.
Rooms
Basement Full, Walk-Out Access
Primary Bedroom Level First
Kitchen Flooring - Stone/Ceramic Tile
Interior
Interior Features Office, Sun Room
Heating Baseboard, Oil
Cooling None
Flooring Tile, Hardwood, Flooring - Hardwood
Fireplaces Number 2
Fireplaces Type Living Room
Exterior
Exterior Feature Deck - Wood
Garage Spaces 1.0
Utilities Available for Electric Range
Roof Type Shingle
Total Parking Spaces 3
Garage Yes
Building
Foundation Concrete Perimeter
Sewer Public Sewer
Water Public
Architectural Style Ranch
Others
Senior Community false
Read Less
Bought with Henry Rowe • Byrnes Real Estate Group LLC
GET MORE INFORMATION




