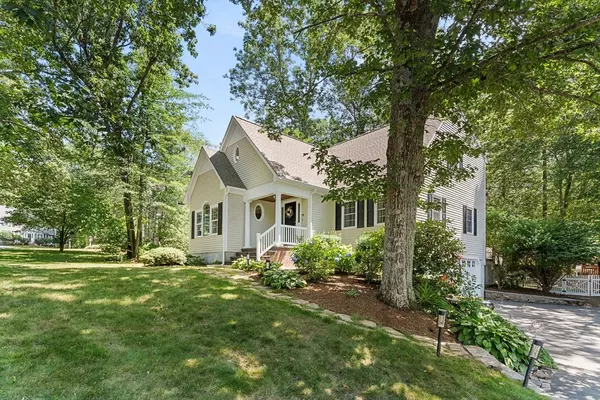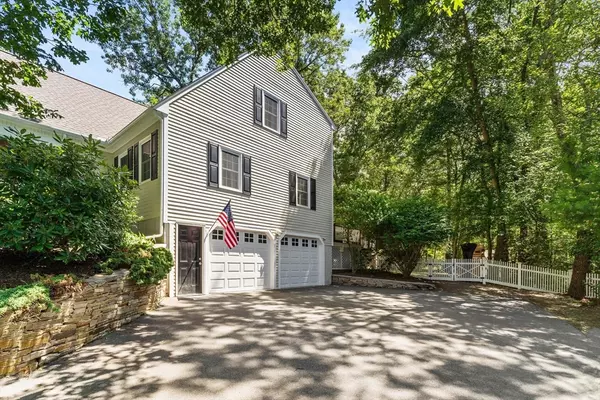For more information regarding the value of a property, please contact us for a free consultation.
25 Oxford Dr Franklin, MA 02038
Want to know what your home might be worth? Contact us for a FREE valuation!

Our team is ready to help you sell your home for the highest possible price ASAP
Key Details
Sold Price $895,000
Property Type Single Family Home
Sub Type Single Family Residence
Listing Status Sold
Purchase Type For Sale
Square Footage 2,373 sqft
Price per Sqft $377
MLS Listing ID 73411359
Sold Date 10/03/25
Style Cape
Bedrooms 3
Full Baths 3
HOA Y/N false
Year Built 1989
Annual Tax Amount $8,938
Tax Year 2025
Lot Size 0.460 Acres
Acres 0.46
Property Sub-Type Single Family Residence
Property Description
Welcome to the impeccable, serenely set modern Cape Style home in one of Franklin's most sought-after neighborhoods Imagine yourself enjoying this completely updated and sun-drenched interior with an open floor plan. Entertaining is easy here, whether you are hosting a formal dinner party in the tasteful dining room or a casual gathering on the back deck, which overlooks your private, retreat-like backyard. Relaxing evenings can be spent in the hot tub while listening to the gentle hum of the crickets and tree frogs. This beautifully updated home boasts hardwood floors, an updated kitchen & is impeccably maintained. A newly finished basement offers a play space or media room as well as office space. The Primary Suite on the upper level is a 5-star retreat with an en-suite bath, walk-in closet, and a private deck for enjoying some "me" time. The other bedrooms are charming with pretty interiors and good storage. Style and comfort await in this super location! This is home!
Location
State MA
County Norfolk
Zoning SFR1
Direction South Maple St to Oxford Drive
Rooms
Family Room Flooring - Hardwood, Open Floorplan, Recessed Lighting, Remodeled
Primary Bedroom Level Second
Dining Room Flooring - Hardwood, Open Floorplan, Remodeled, Lighting - Pendant
Kitchen Flooring - Hardwood, Dining Area, Countertops - Stone/Granite/Solid, Kitchen Island, Open Floorplan, Recessed Lighting, Remodeled
Interior
Interior Features Bonus Room, Home Office
Heating Forced Air, Natural Gas
Cooling Central Air
Flooring Tile, Carpet, Hardwood, Flooring - Wall to Wall Carpet
Fireplaces Number 1
Fireplaces Type Family Room
Appliance Water Heater, Range, Dishwasher, Microwave, Washer, Dryer
Laundry Second Floor, Electric Dryer Hookup, Washer Hookup
Exterior
Exterior Feature Porch, Porch - Screened, Deck, Rain Gutters, Storage, Professional Landscaping, Stone Wall
Garage Spaces 2.0
Community Features Public Transportation, Park, Medical Facility, Conservation Area, Highway Access, House of Worship, Public School, T-Station, University
Utilities Available for Gas Range, for Electric Oven, for Electric Dryer, Washer Hookup
Roof Type Shingle
Total Parking Spaces 6
Garage Yes
Building
Lot Description Cleared
Foundation Concrete Perimeter
Sewer Public Sewer
Water Private
Architectural Style Cape
Schools
Elementary Schools Washington St.
Middle Schools Franklin Middle
High Schools Franklin High
Others
Senior Community false
Read Less
Bought with Craig Carey • Carey Realty Group, Inc. - Boston
GET MORE INFORMATION




