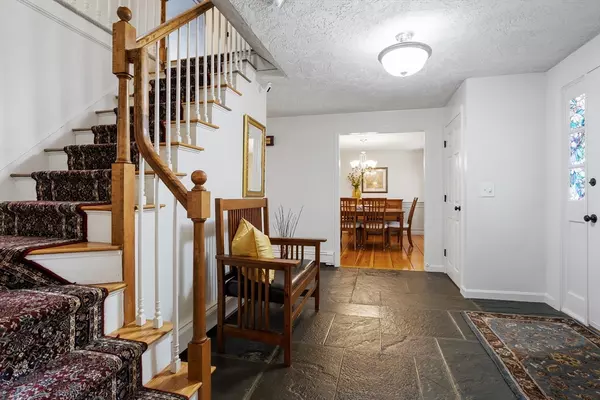For more information regarding the value of a property, please contact us for a free consultation.
16 Silver Hill Rd Acton, MA 01720
Want to know what your home might be worth? Contact us for a FREE valuation!

Our team is ready to help you sell your home for the highest possible price ASAP
Key Details
Sold Price $1,160,000
Property Type Single Family Home
Sub Type Single Family Residence
Listing Status Sold
Purchase Type For Sale
Square Footage 3,499 sqft
Price per Sqft $331
MLS Listing ID 73422813
Sold Date 10/10/25
Style Colonial
Bedrooms 4
Full Baths 2
Half Baths 1
HOA Y/N false
Year Built 1979
Annual Tax Amount $16,752
Tax Year 2025
Lot Size 1.540 Acres
Acres 1.54
Property Sub-Type Single Family Residence
Property Description
Pride of ownership shines in this 10-room Colonial nestled on a private acre-plus lot. Featuring 4 bedrooms and 2.5 baths, the home showcases a stunning remodeled kitchen, stylishly updated baths, wide plank hardwood floors, and three fireplaces that invite warmth and togetherness. The first floor offers a sun-filled family room with wood stove, a formal living room with wood-burning fireplace & private office—providing flexible space for today's lifestyle. The 2nd floor has a spacious primary suite, three good sized bedrooms & updated baths. A finished lower level includes a gym, game room, pantry, laundry, and mudroom with direct access to the oversized 2-car garage. Enjoy your serene backyard from the private deck or relax in the 3-season sunroom w/ floor-to-ceiling windows. Set in a desirable neighborhood near Concord, Maynard and South Acton commuter rail. Minutes to shops, dining and top-rated Acton-Boxborough schools. Welcome Home.
Location
State MA
County Middlesex
Zoning R-4
Direction Parker St. to Silver Hill
Rooms
Family Room Wood / Coal / Pellet Stove, Cathedral Ceiling(s), Ceiling Fan(s), Window(s) - Picture, Lighting - Overhead, Beadboard
Basement Full, Finished, Interior Entry, Garage Access, Radon Remediation System
Primary Bedroom Level Second
Dining Room Wainscoting, Lighting - Pendant, Crown Molding
Kitchen Closet, Flooring - Hardwood, Window(s) - Picture, Countertops - Stone/Granite/Solid, Kitchen Island, Cabinets - Upgraded, Exterior Access, Recessed Lighting, Remodeled, Lighting - Pendant, Lighting - Overhead
Interior
Interior Features Lighting - Overhead, Closet, Recessed Lighting, Slider, Home Office, Bonus Room, Sun Room, Entry Hall, Mud Room, Internet Available - Broadband, Internet Available - DSL
Heating Baseboard, Electric Baseboard, Oil
Cooling Window Unit(s)
Flooring Tile, Carpet, Laminate, Hardwood, Stone / Slate, Flooring - Hardwood, Flooring - Wall to Wall Carpet, Flooring - Stone/Ceramic Tile, Flooring - Vinyl
Fireplaces Number 3
Fireplaces Type Family Room, Living Room, Master Bedroom
Appliance Water Heater, Range, Dishwasher, Microwave, Refrigerator, Washer, Dryer
Laundry Electric Dryer Hookup, Washer Hookup, Lighting - Overhead, Sink, In Basement
Exterior
Exterior Feature Porch - Enclosed, Deck - Wood, Rain Gutters, Storage, Professional Landscaping
Garage Spaces 2.0
Community Features Public Transportation, Shopping, Tennis Court(s), Park, Walk/Jog Trails, Golf, Medical Facility, Bike Path, Conservation Area, Highway Access, House of Worship, Public School, T-Station
Utilities Available for Electric Range, for Electric Oven, for Electric Dryer, Washer Hookup
Roof Type Shingle
Total Parking Spaces 6
Garage Yes
Building
Lot Description Gentle Sloping
Foundation Concrete Perimeter
Sewer Public Sewer
Water Public
Architectural Style Colonial
Schools
Elementary Schools Choice Of 6
Middle Schools Rj Grey
High Schools Abrhs
Others
Senior Community false
Acceptable Financing Contract
Listing Terms Contract
Read Less
Bought with Carolyn Boyle • Gibson Sotheby's International Realty
GET MORE INFORMATION




