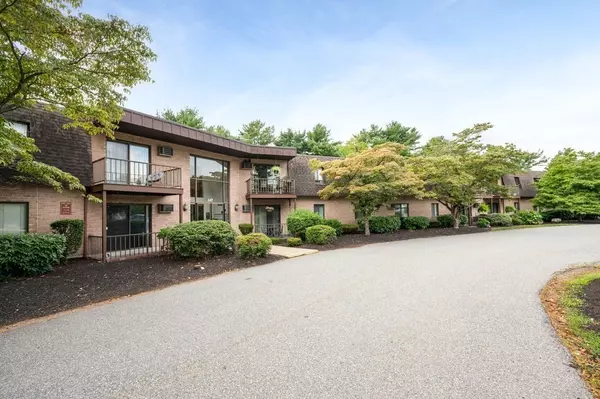For more information regarding the value of a property, please contact us for a free consultation.
147 Sylvan Street #18B Danvers, MA 01923
Want to know what your home might be worth? Contact us for a FREE valuation!

Our team is ready to help you sell your home for the highest possible price ASAP
Key Details
Sold Price $360,000
Property Type Condo
Sub Type Condominium
Listing Status Sold
Purchase Type For Sale
Square Footage 1,029 sqft
Price per Sqft $349
MLS Listing ID 73420333
Sold Date 10/15/25
Bedrooms 2
Full Baths 1
Half Baths 1
HOA Fees $369/mo
Year Built 1975
Annual Tax Amount $3,782
Tax Year 2025
Property Sub-Type Condominium
Property Description
Welcome to Royal Park Condos, one of Danvers' most desirable communities! Inside this inviting 2-bed, 1.5-bath condo you'll find an open floor plan that seamlessly connects the kitchen, dining & living room. Step through the sliders off the living room to your private balcony, perfect for relaxing while enjoying peaceful wooded views—a quiet retreat that feels tucked away, yet close to it all. The primary bedroom features ample closet space & a convenient half bath, while the generously sized second bedroom also includes great storage options. Residents of Royal Park enjoy fantastic amenities including a swimming pool, sauna, laundry facilities, additional storage, and deeded parking space. Ideally located just minutes from major highways, downtown Danvers, and both the North Shore and Liberty Tree Malls, this condo offers easy access to shopping, dining & area attractions. Whether you're commuting or exploring the North Shore this location truly delivers! Offer Deadline 8/26 12p
Location
State MA
County Essex
Zoning R1
Direction Route 114 to Sylvan St
Rooms
Basement N
Primary Bedroom Level Second
Dining Room Flooring - Wall to Wall Carpet
Kitchen Pantry, Kitchen Island, Open Floorplan
Interior
Heating Baseboard, Natural Gas
Cooling Wall Unit(s)
Appliance Range, Dishwasher, Disposal, Microwave, Refrigerator
Laundry Common Area, In Building
Exterior
Exterior Feature Deck, Professional Landscaping
Community Features Public Transportation, Shopping, Pool, Park, Walk/Jog Trails, Medical Facility, Highway Access, Private School, Public School, T-Station
Utilities Available for Gas Range
Roof Type Shingle,Rubber
Total Parking Spaces 1
Garage No
Building
Story 1
Sewer Public Sewer
Water Public
Schools
Middle Schools Hrms
High Schools Dhs
Others
Senior Community false
Read Less
Bought with Stephen Martel • Martel Real Estate
GET MORE INFORMATION




