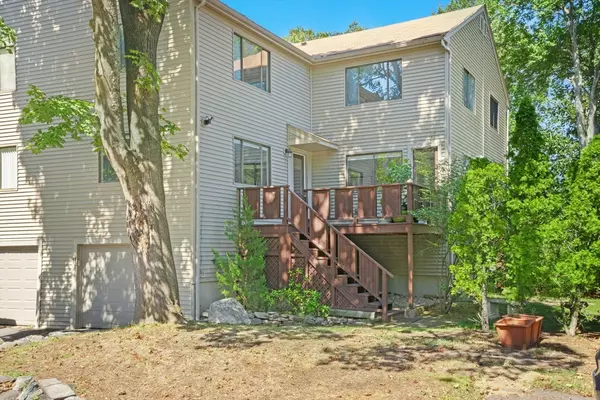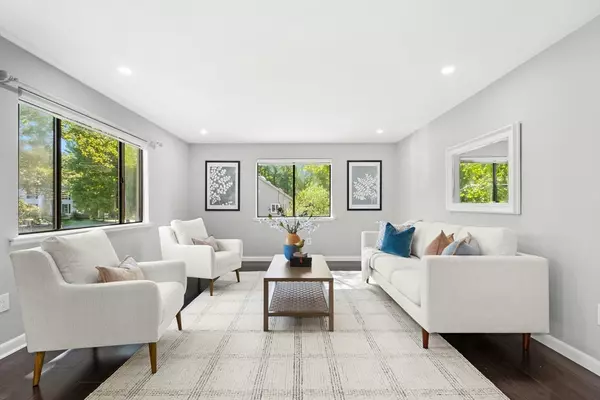For more information regarding the value of a property, please contact us for a free consultation.
123 Chapin Rd #1D4 Hudson, MA 01749
Want to know what your home might be worth? Contact us for a FREE valuation!

Our team is ready to help you sell your home for the highest possible price ASAP
Key Details
Sold Price $415,000
Property Type Condo
Sub Type Condominium
Listing Status Sold
Purchase Type For Sale
Square Footage 1,579 sqft
Price per Sqft $262
MLS Listing ID 73425663
Sold Date 10/21/25
Bedrooms 2
Full Baths 1
Half Baths 1
HOA Fees $350/mo
Year Built 1981
Annual Tax Amount $5,219
Tax Year 2025
Property Sub-Type Condominium
Property Description
Welcome home! This beautiful three-level townhome features an open floor plan that leads you into a bright kitchen equipped with a granite center island, stainless steel appliances, and access to your private deck. The first level also includes a sunlit eat-in kitchen area, a spacious living room, and a half bath. Hardwood floors flow throughout the living room, hallway, and both bedrooms. On the second floor, you'll find two oversized bedrooms and a full bathroom. The lower level hosts a finished bonus room with durable vinyl plank flooring, a separate laundry area, and direct access to the garage. An added perk is the private side yard! Positioned directly across from Hudson High School and close to numerous shopping and restaurant options, this townhome is in an ideal commuter location, with easy access to Routes 290 and 495. A quick closing is possible, come see this special space today!
Location
State MA
County Middlesex
Zoning CND
Direction Pleasant St. to Chapin Rd. For the Open House - Please park across the street at tennis court.
Rooms
Basement Y
Primary Bedroom Level Second
Interior
Interior Features Bonus Room
Heating Forced Air, Natural Gas
Cooling Central Air
Flooring Tile, Wood Laminate
Appliance Range, Dishwasher, Disposal, Microwave, Refrigerator, Washer, Dryer, Water Treatment
Laundry In Basement, In Unit
Exterior
Exterior Feature Deck - Wood
Garage Spaces 1.0
Roof Type Shingle
Total Parking Spaces 3
Garage Yes
Building
Story 3
Sewer Public Sewer
Water Public
Others
Senior Community false
Acceptable Financing Contract
Listing Terms Contract
Read Less
Bought with THE LASH GROUP • Keller Williams Boston MetroWest
GET MORE INFORMATION




