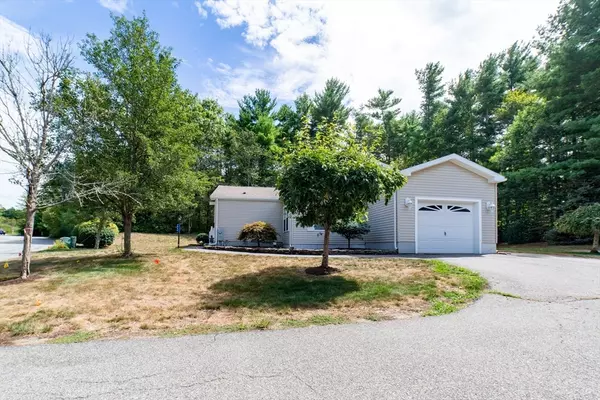For more information regarding the value of a property, please contact us for a free consultation.
2804 Island Drive Middleboro, MA 02346
Want to know what your home might be worth? Contact us for a FREE valuation!

Our team is ready to help you sell your home for the highest possible price ASAP
Key Details
Sold Price $456,415
Property Type Single Family Home
Sub Type Single Family Residence
Listing Status Sold
Purchase Type For Sale
Square Footage 1,698 sqft
Price per Sqft $268
Subdivision Oak Point
MLS Listing ID 73421621
Sold Date 10/22/25
Style Ranch
Bedrooms 2
Full Baths 2
HOA Fees $948
HOA Y/N true
Year Built 2002
Tax Year 2025
Property Sub-Type Single Family Residence
Property Description
Welcome to carefree living in this beautifully maintained ranch-style home in a desirable 55+ active community. This spacious move-in ready property offers 2 bedrooms, 2 full baths, a 1-car garage, a den, and office space along with an open floor plan designed for both comfort and convenience. Enjoy the huge screened-in porch perfect for relaxing or entertaining outdoors (bug-free). Major updates include a newer heating system and hot water heater for peace of mind. If more outdoor storage is needed, there is an attached storage shed with electricity with ample space for any of your patio furniture. Best of all, no property taxes, making this truly hassle-free living. The community is packed with amenities, including a clubhouse, fitness center, gymnasium, swimming pools/hot tub, billiards room, basketball court, bocce courts, and pickleball courts—offering endless ways to stay active, social, and engaged. Set up your showing today!
Location
State MA
County Plymouth
Direction GPS
Rooms
Primary Bedroom Level First
Interior
Interior Features Den, Office
Heating Forced Air, Natural Gas
Cooling Central Air
Flooring Vinyl, Carpet, Hardwood
Fireplaces Number 1
Appliance Electric Water Heater, Range, Dishwasher, Microwave, Refrigerator, Washer, Dryer
Laundry First Floor
Exterior
Exterior Feature Porch, Porch - Screened, Deck - Composite, Patio, Pool - Inground, Tennis Court(s), Rain Gutters, Hot Tub/Spa, Storage, Professional Landscaping, Sprinkler System
Garage Spaces 1.0
Pool In Ground
Community Features Pool, Tennis Court(s)
Utilities Available for Electric Range
Total Parking Spaces 3
Garage Yes
Private Pool true
Building
Foundation Slab
Sewer Public Sewer
Water Public
Architectural Style Ranch
Others
Senior Community true
Read Less
Bought with Erin Bishop • Anchor Realty
GET MORE INFORMATION




