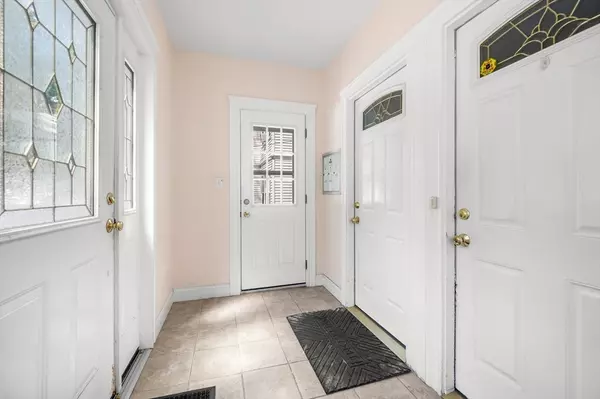For more information regarding the value of a property, please contact us for a free consultation.
39 Cook Ave #2 Chelsea, MA 02150
Want to know what your home might be worth? Contact us for a FREE valuation!

Our team is ready to help you sell your home for the highest possible price ASAP
Key Details
Sold Price $485,000
Property Type Condo
Sub Type Condominium
Listing Status Sold
Purchase Type For Sale
Square Footage 1,383 sqft
Price per Sqft $350
MLS Listing ID 73426312
Sold Date 10/24/25
Bedrooms 4
Full Baths 1
HOA Fees $300/mo
Year Built 1940
Annual Tax Amount $4,400
Tax Year 2025
Property Sub-Type Condominium
Property Description
Welcome to this beautifully updated top-floor condo offering nearly 1,400 sq. ft. of bright and open living space in one of Chelsea's most convenient locations. Step inside and enjoy the open-concept kitchen, dining, and living area, designed for today's lifestyle and perfect for entertaining. The modern kitchen features granite countertops, custom cabinetry, a gas cooktop, wine cooler, and recessed lighting for a sleek, contemporary feel. This home boasts four generously sized bedrooms and a spacious living room with high ceilings and hardwood floors throughout, creating a warm and inviting atmosphere. Oversized windows flood the space with natural light,. Additional highlights include in-unit laundry hookups, two deeded parking spaces, a recently painted interior, newer roof, and hot water tank making this property move-in ready. Enjoy a decent-sized backyard perfect for entertaining or relaxing outdoors. Located just minutes from Downtown Boston, Logan Airport, and major highways
Location
State MA
County Suffolk
Zoning R
Direction Use Gps
Rooms
Basement N
Kitchen Closet/Cabinets - Custom Built, Flooring - Wood, Countertops - Stone/Granite/Solid, Kitchen Island, Open Floorplan, Stainless Steel Appliances, Wine Chiller, Gas Stove
Interior
Interior Features Internet Available - Unknown
Heating Hot Water, Natural Gas
Cooling Window Unit(s)
Flooring Hardwood
Appliance Dishwasher, Range, Refrigerator
Laundry Dryer Hookup - Dual, Washer Hookup, In Unit, Electric Dryer Hookup
Exterior
Community Features Public Transportation, Shopping, Park, Medical Facility, Highway Access, House of Worship, Public School, T-Station
Utilities Available for Gas Range, for Electric Dryer, Washer Hookup
Total Parking Spaces 2
Garage No
Building
Story 1
Sewer Public Sewer
Water Public
Others
Senior Community false
Acceptable Financing Seller W/Participate
Listing Terms Seller W/Participate
Read Less
Bought with Jose Clavel • Pena Realty Corporation
GET MORE INFORMATION




