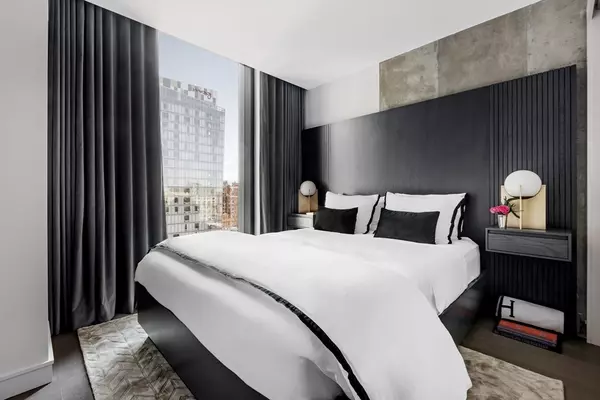For more information regarding the value of a property, please contact us for a free consultation.
55 Lagrange St #902 Boston, MA 02116
Want to know what your home might be worth? Contact us for a FREE valuation!

Our team is ready to help you sell your home for the highest possible price ASAP
Key Details
Sold Price $639,000
Property Type Condo
Sub Type Condominium
Listing Status Sold
Purchase Type For Sale
Square Footage 570 sqft
Price per Sqft $1,121
MLS Listing ID 73434173
Sold Date 10/23/25
Bedrooms 1
Full Baths 1
HOA Fees $735/mo
Year Built 2022
Annual Tax Amount $4,584
Tax Year 2026
Property Sub-Type Condominium
Property Description
NEW PROGRAM, NEW PRICING! Be the first to call this thoughtfully designed 1 bed 1 bath home. One of Boston's premier new luxury residences, The Parker is perfectly positioned in the Theater District, just moments from Boston Common, the Public Garden, MBTA lines, Downtown, Back Bay, and more. Inside residence 902, floor-to-ceiling windows fill the space with natural light and wide-plank white oak floors add warmth and sophistication. The kitchen features a custom Italian marble backsplash, brass accents, and a mix of materials and textures, creating a sleek, modern aesthetic. Residents enjoy the convenience and security of a 24-hour concierge, a state-of-the-art fitness center by Gronk Fitness, and a spectacular rooftop deck showcasing panoramic city views. Curated by Zarifi Design, the building's speakeasy-inspired amenities include a stylish cocktail lounge, private screening room, and refined indoor-outdoor entertaining spaces.
Location
State MA
County Suffolk
Area Theatre District
Zoning 9999
Direction Tremont to LaGrange
Rooms
Basement N
Interior
Heating Central, Heat Pump
Cooling Central Air, Heat Pump
Flooring Wood, Engineered Hardwood
Appliance Range, Oven, Dishwasher, Disposal, Microwave, Refrigerator, Freezer, Washer, Dryer
Laundry In Unit
Exterior
Exterior Feature Deck - Roof
Community Features Public Transportation, Shopping, Park, Walk/Jog Trails, Medical Facility, Bike Path, Highway Access, House of Worship, T-Station, University
Garage No
Building
Story 1
Sewer Public Sewer
Water Public
Others
Pets Allowed Yes w/ Restrictions
Senior Community false
Read Less
Bought with Lauren Holleran Team • Gibson Sotheby's International Realty
GET MORE INFORMATION




