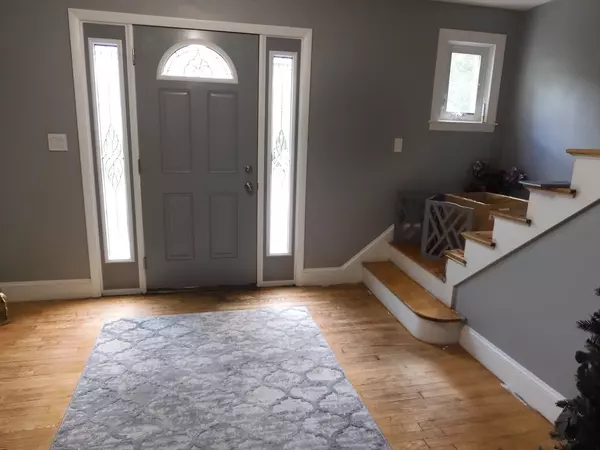For more information regarding the value of a property, please contact us for a free consultation.
9 Scherig St Methuen, MA 01844
Want to know what your home might be worth? Contact us for a FREE valuation!

Our team is ready to help you sell your home for the highest possible price ASAP
Key Details
Sold Price $549,000
Property Type Single Family Home
Sub Type Single Family Residence
Listing Status Sold
Purchase Type For Sale
Square Footage 2,264 sqft
Price per Sqft $242
MLS Listing ID 73420902
Sold Date 10/28/25
Style Cape
Bedrooms 3
Full Baths 1
Half Baths 1
HOA Y/N false
Year Built 1977
Annual Tax Amount $5,743
Tax Year 2025
Lot Size 0.300 Acres
Acres 0.3
Property Sub-Type Single Family Residence
Property Description
Methuen priced to sell 3 or 4 bedroom 1.5 bath Cape with first floor primary bedroom is waiting for you and your vision to create the home you have been looking for. This home features extra large fireplaced living room opened to grand foyer and large granite kitchen with loads of cabinets and counter space plus large dining area with bay window. First floor also features large primary bedroom with access to full bath and double closets. There is a den or 4th bedroom on 1st floor as well. 2nd floor features 2 bedrooms and 1/2 bath. Huge basement is waiting to be finished if you need more space. Do not miss the large level back yard perfect for summer fun, 2 car garage and more. Close to highways and shopping. Property sold as is. Showings start at open house 08/23/2025
Location
State MA
County Essex
Zoning RD
Direction Merrimack to Ayer to Scherig
Rooms
Family Room Flooring - Hardwood
Basement Full
Primary Bedroom Level First
Dining Room Open Floorplan
Kitchen Flooring - Stone/Ceramic Tile
Interior
Heating Forced Air, Oil
Cooling Central Air, Other
Flooring Wood, Tile, Vinyl, Carpet, Hardwood
Fireplaces Number 1
Fireplaces Type Living Room
Appliance Water Heater, Range, Dishwasher
Laundry In Basement, Washer Hookup
Exterior
Garage Spaces 2.0
Community Features Public Transportation, Shopping, Medical Facility, Highway Access
Utilities Available for Electric Range, for Electric Oven, Washer Hookup
Roof Type Shingle
Total Parking Spaces 8
Garage Yes
Building
Lot Description Wooded
Foundation Concrete Perimeter, Block
Sewer Public Sewer
Water Public
Architectural Style Cape
Others
Senior Community false
Read Less
Bought with Anne Garcia • Redfin Corp.
GET MORE INFORMATION




