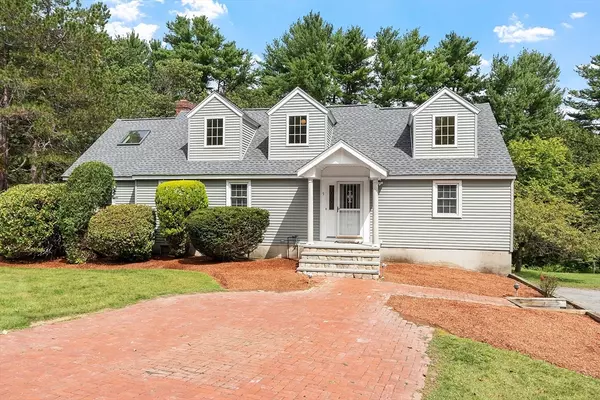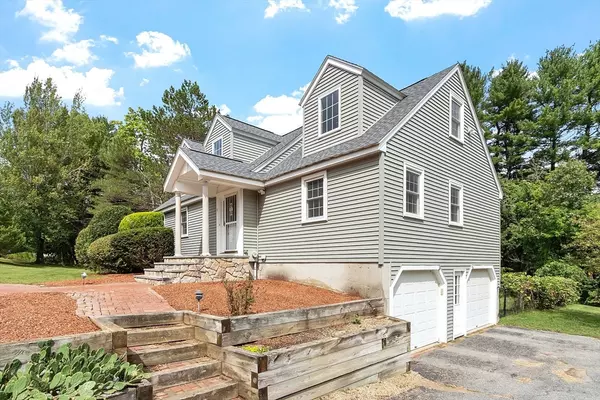For more information regarding the value of a property, please contact us for a free consultation.
5 Marsh Hawk Way West Boylston, MA 01583
Want to know what your home might be worth? Contact us for a FREE valuation!

Our team is ready to help you sell your home for the highest possible price ASAP
Key Details
Sold Price $710,000
Property Type Single Family Home
Sub Type Single Family Residence
Listing Status Sold
Purchase Type For Sale
Square Footage 2,696 sqft
Price per Sqft $263
MLS Listing ID 73428114
Sold Date 10/28/25
Style Cape
Bedrooms 4
Full Baths 2
Half Baths 1
HOA Y/N false
Year Built 1984
Annual Tax Amount $9,852
Tax Year 2025
Lot Size 1.780 Acres
Acres 1.78
Property Sub-Type Single Family Residence
Property Description
Welcome to 5 Marsh Hawk Way, a contemporary Cape on 1.78 acres on a quiet cul-de-sac. This 4-bedroom, 2.5 bath home features a first-floor primary suite with walk in closet and private bath, a sun filled office with French doors, and a spacious eat in kitchen. The living room boasts cathedral ceilings, while the formal dining area offers a cozy gas fireplace. Upstairs, additional bedrooms, a bonus room with closet, and laundry conveniently located to make everyday living effortless. The upstairs hall overlooks the living room below, showcasing the home's soaring cathedral ceilings. Outdoor living is enhanced by a screened porch, large back deck and mature fruit trees and grapevines. Updates include newer roof and siding (2022). A two-car garage completes this wonderful property.
Location
State MA
County Worcester
Zoning R
Direction Off of Goodale St
Rooms
Family Room Exterior Access, Recessed Lighting
Basement Full, Finished, Walk-Out Access, Garage Access
Primary Bedroom Level Main, First
Main Level Bedrooms 1
Dining Room Open Floorplan
Kitchen Closet, Window(s) - Picture, Dining Area, Open Floorplan, Recessed Lighting
Interior
Interior Features Wainscoting, Closet, Office, Bonus Room, Central Vacuum
Heating Forced Air, Natural Gas
Cooling Central Air, Whole House Fan
Flooring Carpet, Laminate, Engineered Hardwood, Flooring - Hardwood
Fireplaces Number 1
Fireplaces Type Dining Room
Appliance Gas Water Heater, Oven, Dishwasher, Range, Refrigerator, Washer, Dryer, Vacuum System, Range Hood, Other
Laundry Electric Dryer Hookup, Washer Hookup
Exterior
Exterior Feature Porch, Porch - Screened, Deck - Wood, Rain Gutters, Storage, Sprinkler System, Fenced Yard, Fruit Trees
Garage Spaces 2.0
Fence Fenced/Enclosed, Fenced
Community Features Public Transportation, Shopping, Park, Walk/Jog Trails, Conservation Area, Public School
Utilities Available for Gas Range, for Electric Oven, for Electric Dryer, Washer Hookup, Generator Connection
Roof Type Shingle
Total Parking Spaces 8
Garage Yes
Building
Lot Description Cul-De-Sac, Corner Lot, Wooded
Foundation Concrete Perimeter
Sewer Public Sewer
Water Public
Architectural Style Cape
Others
Senior Community false
Read Less
Bought with Kris Koliss • RE/MAX Partners
GET MORE INFORMATION




