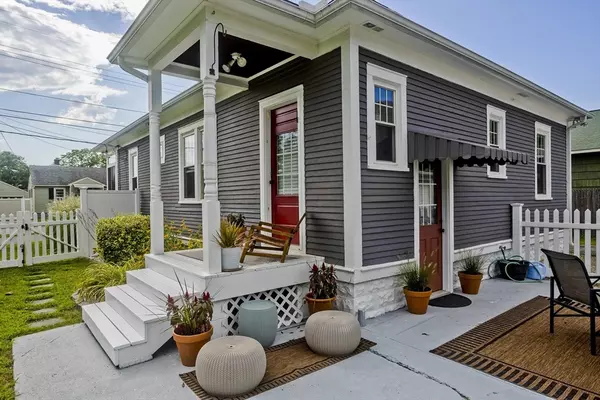For more information regarding the value of a property, please contact us for a free consultation.
124 Yale St. Ludlow, MA 01056
Want to know what your home might be worth? Contact us for a FREE valuation!

Our team is ready to help you sell your home for the highest possible price ASAP
Key Details
Sold Price $340,000
Property Type Single Family Home
Sub Type Single Family Residence
Listing Status Sold
Purchase Type For Sale
Square Footage 1,052 sqft
Price per Sqft $323
MLS Listing ID 73420272
Sold Date 10/24/25
Style Ranch,Bungalow
Bedrooms 3
Full Baths 2
HOA Y/N false
Year Built 1940
Annual Tax Amount $5,205
Tax Year 2025
Lot Size 0.280 Acres
Acres 0.28
Property Sub-Type Single Family Residence
Property Description
Highest and Best due by 8/26 2pm. Welcome to 124 Yale St. in Ludlow Massachusetts. This Ranch Bungalow is one of the cutest, coziest, warmest listing I've had the pleasure to present. The bright red door invites you into the heated enclosed front porch. This porch is where you may find yourself spending a good portion of time, its so inviting. The home features wood floors and original moldings throughout. The 3 bedrooms are spacious and have nice natural light. The 1st floor full bath has been beautifully remodeled. Your gonna love this kitchen with pantry and coffee bar nook, porcelain sink and custom cabinets, granite counters and gas range. The kitchen also leads out to the rear small porch/landing overlooking the large fenced in yard. The second full bath is in the lower level. The property also features a one car garage with a heated and cooled attached room that is 236 of additional space, currently a home gym. Don't miss this your opportunity, be sure to visit our open house!
Location
State MA
County Hampden
Zoning Res A
Direction use gps
Rooms
Basement Full
Primary Bedroom Level First
Kitchen Closet/Cabinets - Custom Built, Pantry, Countertops - Stone/Granite/Solid, Countertops - Upgraded, Kitchen Island, Cabinets - Upgraded, Exterior Access, Remodeled
Interior
Interior Features Sun Room
Heating Baseboard, Wood Stove
Cooling Window Unit(s)
Flooring Wood, Tile, Flooring - Hardwood
Fireplaces Number 1
Appliance Range, Dishwasher, Refrigerator, Gas Cooktop
Laundry In Basement
Exterior
Exterior Feature Porch, Porch - Enclosed, Patio, Rain Gutters, Screens, Fenced Yard, Garden
Garage Spaces 1.0
Fence Fenced/Enclosed, Fenced
Community Features Public Transportation, Shopping
Utilities Available for Gas Range
Roof Type Shingle
Total Parking Spaces 6
Garage Yes
Building
Foundation Block
Sewer Public Sewer
Water Public
Architectural Style Ranch, Bungalow
Others
Senior Community false
Read Less
Bought with Team Cuoco • Cuoco & Co. Real Estate
GET MORE INFORMATION




