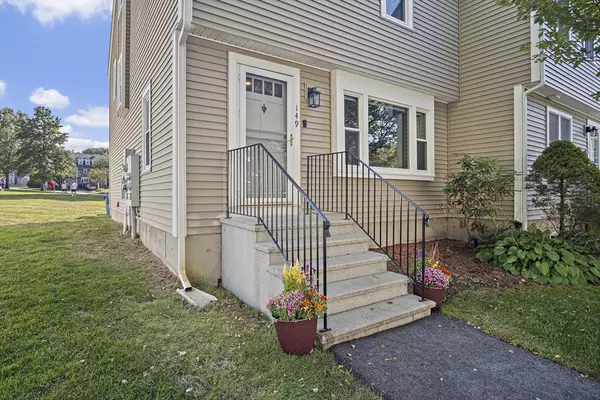For more information regarding the value of a property, please contact us for a free consultation.
149 Merrimack Meadows Lane #149 Tewksbury, MA 01876
Want to know what your home might be worth? Contact us for a FREE valuation!

Our team is ready to help you sell your home for the highest possible price ASAP
Key Details
Sold Price $550,000
Property Type Condo
Sub Type Condominium
Listing Status Sold
Purchase Type For Sale
Square Footage 1,520 sqft
Price per Sqft $361
MLS Listing ID 73431837
Sold Date 10/29/25
Bedrooms 2
Full Baths 1
Half Baths 1
HOA Fees $431/mo
Year Built 1989
Annual Tax Amount $6,080
Tax Year 2025
Property Sub-Type Condominium
Property Description
Welcome home to this beautiful corner unit with a 1 car detached garage in the desirable Merrimack Meadows complex! This spacious 2+ bedroom has gleaming hardwood flooring throughout with ceramic tile in the kitchen and baths. Spacious living room with tiled foyer, 1/2 bath with laundry and large kitchen with newer stainless appliances and sliders out to private, new composite deck with gate to keep in the pups! Two extra large bedrooms with double closets and a full bath round off the second floor. Need more space? The finished 3rd floor can be a media room, family room or a 3rd bedroom. Bring you ideas to finish some of the basement space. Newer Water Heater! Off street parking for 3 plus a 1 car garage with this wonderful corner townhouse! Act fast, this one won't last!
Location
State MA
County Middlesex
Area North Tewksbury
Zoning MFD
Direction River Road, left into Merrimack Meadows complex.
Rooms
Family Room Ceiling Fan(s), Vaulted Ceiling(s), Closet, Flooring - Wall to Wall Carpet
Basement Y
Primary Bedroom Level Second
Dining Room Closet, Flooring - Hardwood, Chair Rail, Deck - Exterior, Open Floorplan
Kitchen Flooring - Stone/Ceramic Tile, Dining Area, Balcony / Deck, Pantry, Deck - Exterior, Slider, Stainless Steel Appliances, Gas Stove
Interior
Heating Forced Air
Cooling Central Air
Flooring Tile, Hardwood
Appliance Range, Dishwasher, Microwave, Refrigerator
Laundry In Unit, Electric Dryer Hookup
Exterior
Exterior Feature Deck - Composite, Professional Landscaping
Garage Spaces 1.0
Community Features Shopping, Walk/Jog Trails, Golf, Laundromat, House of Worship, Public School
Utilities Available for Gas Range, for Electric Oven, for Electric Dryer
Roof Type Wood
Total Parking Spaces 4
Garage Yes
Building
Story 3
Sewer Public Sewer
Water Public
Others
Pets Allowed Yes
Senior Community false
Acceptable Financing Contract
Listing Terms Contract
Read Less
Bought with Team Blue • ERA Key Realty Services
GET MORE INFORMATION




