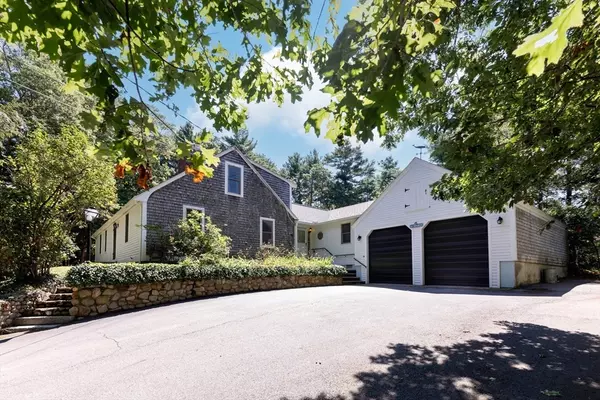For more information regarding the value of a property, please contact us for a free consultation.
86 Plymouth St Carver, MA 02330
Want to know what your home might be worth? Contact us for a FREE valuation!

Our team is ready to help you sell your home for the highest possible price ASAP
Key Details
Sold Price $708,500
Property Type Single Family Home
Sub Type Single Family Residence
Listing Status Sold
Purchase Type For Sale
Square Footage 2,398 sqft
Price per Sqft $295
MLS Listing ID 73417596
Sold Date 11/03/25
Style Cape
Bedrooms 3
Full Baths 3
HOA Y/N false
Year Built 1975
Annual Tax Amount $9,120
Tax Year 2025
Lot Size 0.920 Acres
Acres 0.92
Property Sub-Type Single Family Residence
Property Description
From its soaring cathedral great room to its spa-like baths, this expanded Cape offers comfort, style and room to grow. Lovingly maintained through the years, with recent updates including Roof, Heating, Well & Water filtration system, new electric panel, chimney rebuild, and new septic system to be installed by seller. Center chimney Cape has had 2 additions - bringing total living area to almost 2400sf. Enter the cathedral ceiling great room with heated floors & windows overlooking your private back yard, Kitchen updates with high-end cherry cabinets, granite countertops and 3 yr old stainless appliances. First floor bath has complete renovation and is handicap accessible, and second floor bath is spa-like with jetted soaking tub & steam shower. Versatile floor plan can accommodate many family uses! Oversized garage is contractor's dream with high doors & room for workshop. Sip coffee on your covered porch and enjoy the nature around you. This home will surprise and amaze you!
Location
State MA
County Plymouth
Zoning RA
Direction GPS 86 Plymouth St- just 2 miles from West Plymouth line
Rooms
Family Room Cathedral Ceiling(s), Ceiling Fan(s), Flooring - Hardwood, Window(s) - Picture, Window(s) - Stained Glass, Exterior Access, Open Floorplan
Basement Full, Crawl Space, Interior Entry, Bulkhead, Concrete
Primary Bedroom Level Second
Dining Room Flooring - Hardwood
Kitchen Flooring - Hardwood, Countertops - Stone/Granite/Solid, Cabinets - Upgraded, Remodeled, Stainless Steel Appliances
Interior
Interior Features Closet, Wainscoting, Decorative Molding, Home Office, Mud Room, Sauna/Steam/Hot Tub
Heating Baseboard, Natural Gas
Cooling Central Air
Flooring Wood, Tile, Carpet, Hardwood, Flooring - Hardwood
Fireplaces Number 1
Fireplaces Type Living Room
Appliance Gas Water Heater, Range, Dishwasher, Microwave, Refrigerator
Laundry In Basement
Exterior
Exterior Feature Porch, Patio, Pool - Inground, Storage, Fenced Yard, Outdoor Shower
Garage Spaces 2.0
Fence Fenced/Enclosed, Fenced
Pool In Ground
Community Features Shopping, Park, Walk/Jog Trails, Stable(s), Golf, Highway Access, Public School
Utilities Available for Gas Range
Roof Type Shingle
Total Parking Spaces 6
Garage Yes
Private Pool true
Building
Lot Description Wooded
Foundation Concrete Perimeter
Sewer Private Sewer
Water Private
Architectural Style Cape
Schools
Elementary Schools Carver Elementary
Middle Schools Carver Middle
High Schools Carver High
Others
Senior Community false
Read Less
Bought with Terry Hingst • Colonial Realty Group
GET MORE INFORMATION




