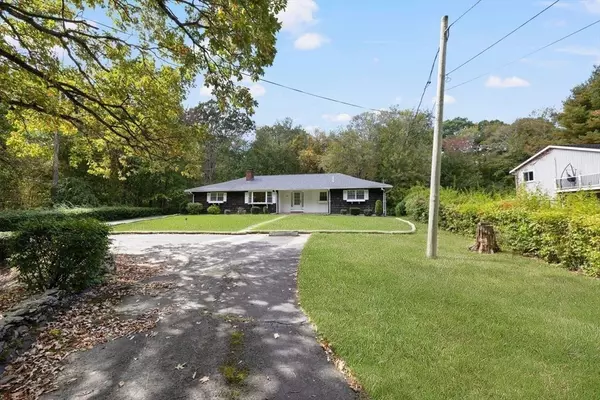For more information regarding the value of a property, please contact us for a free consultation.
420 Hortonville Rd Swansea, MA 02777
Want to know what your home might be worth? Contact us for a FREE valuation!

Our team is ready to help you sell your home for the highest possible price ASAP
Key Details
Sold Price $635,000
Property Type Single Family Home
Sub Type Single Family Residence
Listing Status Sold
Purchase Type For Sale
Square Footage 1,420 sqft
Price per Sqft $447
Subdivision Hortonville
MLS Listing ID 73438911
Sold Date 11/12/25
Style Ranch
Bedrooms 3
Full Baths 1
Half Baths 1
HOA Y/N false
Year Built 1973
Annual Tax Amount $4,661
Tax Year 2025
Lot Size 0.550 Acres
Acres 0.55
Property Sub-Type Single Family Residence
Property Description
Nestled over 60 feet back from the road and surrounded by beautifully manicured landscaping, this updated 3-bedroom, 1.5-bathroom home in Swansea offers comfort, privacy, and timeless style on a serene half-acre lot. Inside, the brand-new kitchen features classic shaker-style cabinets and sleek quartz countertops with a stunning waterfall edge, blending modern elegance with everyday functionality. Rich hardwood floors flow throughout the single-level layout, and a bright, airy three-season porch offers the perfect space for entertaining or relaxing. Additional highlights include a new roof, a new septic system, and a spacious two-car garage. Combining thoughtful updates with classic New England charm, this move-in-ready home is ideally located just minutes from shopping, restaurants, and more.
Location
State MA
County Bristol
Zoning R1
Direction GAR Highway - Gardners Neck Road - Hortonville
Rooms
Family Room Flooring - Hardwood
Basement Full
Primary Bedroom Level First
Dining Room Flooring - Hardwood
Kitchen Flooring - Hardwood
Interior
Heating Baseboard, Oil
Cooling None
Flooring Hardwood, Vinyl / VCT
Fireplaces Number 1
Fireplaces Type Living Room
Appliance Gas Water Heater, Range, Dishwasher, Microwave, Refrigerator, Washer, Dryer
Laundry In Basement
Exterior
Exterior Feature Porch - Enclosed
Garage Spaces 2.0
Community Features Shopping, Golf, Private School, Public School
Roof Type Shingle
Total Parking Spaces 10
Garage Yes
Building
Lot Description Wooded
Foundation Concrete Perimeter
Sewer Private Sewer
Water Public
Architectural Style Ranch
Others
Senior Community false
Read Less
Bought with Lindsay Amaral • The Mello Group, Inc.
GET MORE INFORMATION




