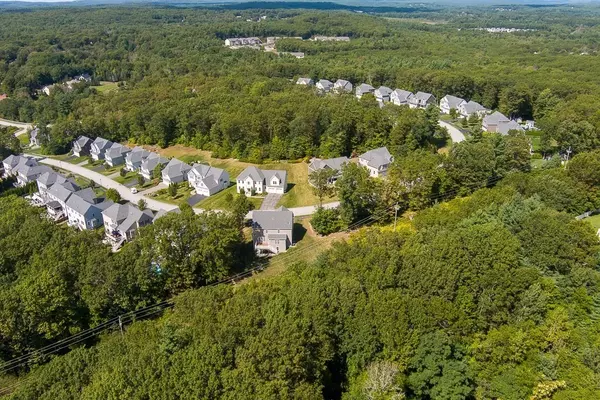For more information regarding the value of a property, please contact us for a free consultation.
70 Jordan Rd Holden, MA 01520
Want to know what your home might be worth? Contact us for a FREE valuation!

Our team is ready to help you sell your home for the highest possible price ASAP
Key Details
Sold Price $810,000
Property Type Single Family Home
Sub Type Single Family Residence
Listing Status Sold
Purchase Type For Sale
Square Footage 2,562 sqft
Price per Sqft $316
Subdivision Oak Hill Estates
MLS Listing ID 73425954
Sold Date 11/13/25
Style Colonial
Bedrooms 4
Full Baths 2
Half Baths 1
HOA Y/N false
Year Built 2019
Annual Tax Amount $10,231
Tax Year 2025
Lot Size 0.360 Acres
Acres 0.36
Property Sub-Type Single Family Residence
Property Description
Welcome to this elegant colonial just 6 years young, located in the desirable Oak Hill Estates. Home sits on the outside of the cul de sac that backs up to the White Oak conservation area. Enter in the grand foyer & find the 1st floor boasts an open floor plan, featuring a chef's kitchen equipped with SS appliances, complemented by granite countertops & a large central island. Enjoy a lovely back deck off the kitchen. The spacious living room offers a gas fireplace. Beautiful hardwood floors gracefully flow throughout the main level. Upstairs you will find a generously sized primary bedroom w/ walk-in closet & an en-suite bathroom complete with a tiled shower & double sink vanity. Additionally upstairs there are three other spacious bedrooms, & a 2nd full bath with double vanity as well as a laundry room. Central AC & two-car attached garage. The full walk out basement is ready to be finished for more living space with access to the awesome back yard space. Minutes to I-190!
Location
State MA
County Worcester
Zoning R1
Direction Salisbury Street to Jordan st then bear right
Rooms
Basement Full, Unfinished
Primary Bedroom Level Second
Dining Room Flooring - Hardwood
Kitchen Flooring - Hardwood, Countertops - Stone/Granite/Solid, Kitchen Island, Open Floorplan, Recessed Lighting, Stainless Steel Appliances, Gas Stove
Interior
Interior Features Lighting - Overhead, Entrance Foyer
Heating Forced Air, Natural Gas
Cooling Central Air
Flooring Tile, Carpet, Hardwood, Flooring - Hardwood
Fireplaces Number 1
Fireplaces Type Living Room
Appliance Electric Water Heater, Water Heater, Range, Dishwasher
Laundry Flooring - Stone/Ceramic Tile, Second Floor, Electric Dryer Hookup, Washer Hookup
Exterior
Exterior Feature Porch, Deck
Garage Spaces 2.0
Community Features Shopping, Tennis Court(s), Park, Highway Access, Public School
Utilities Available for Gas Range, for Electric Dryer, Washer Hookup
Roof Type Shingle
Total Parking Spaces 6
Garage Yes
Building
Foundation Concrete Perimeter
Sewer Public Sewer
Water Public
Architectural Style Colonial
Others
Senior Community false
Read Less
Bought with Cynthia Klocek • Coldwell Banker Realty - Worcester
GET MORE INFORMATION




