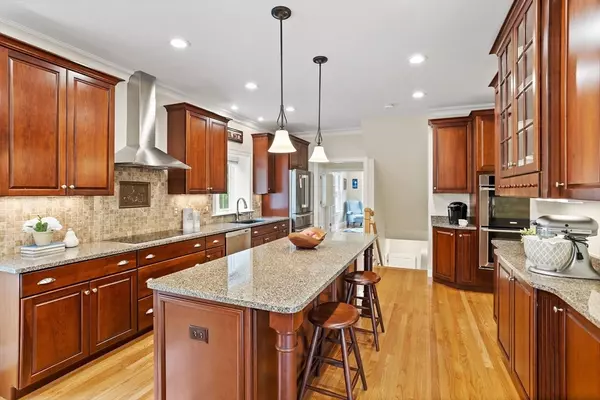For more information regarding the value of a property, please contact us for a free consultation.
57 Sunset Ridge Ln #57 Bolton, MA 01740
Want to know what your home might be worth? Contact us for a FREE valuation!

Our team is ready to help you sell your home for the highest possible price ASAP
Key Details
Sold Price $780,000
Property Type Condo
Sub Type Condominium
Listing Status Sold
Purchase Type For Sale
Square Footage 3,405 sqft
Price per Sqft $229
MLS Listing ID 73435023
Sold Date 11/12/25
Bedrooms 2
Full Baths 3
Half Baths 1
HOA Fees $962/mo
Year Built 2011
Annual Tax Amount $12,234
Tax Year 2025
Property Sub-Type Condominium
Property Description
Experience breathtaking sunsets & mountain views from Sunset Ridge's most private residence, showcasing a rare THREE-car garage. Savor the chef's kitchen with sprawling center island, Wolf induction cooktop, double oven, abundant cabinetry & dining area flowing into a sunroom wrapped in serene vistas. Gather by the gas fireplace with custom built-ins or retreat to the dreamy primary suite with 2 custom walk-in closets & a spa-inspired bath featuring tiled shower & soaking tub perfectly positioned to capture the views. Discover a 1st-floor office tucked behind French doors, a spacious 2nd floor bedroom ensuite with full bath & a versatile loft. The finished lower level steps out to a large patio overlooking private woodlands & features two large bonus rooms & full bath - ideal for guests, hobbies or media. Perfectly sited with direct access to conservation trails, this tranquil retreat is minutes to I-495, golf, wineries & more. A rare opportunity in a truly unforgettable setting.
Location
State MA
County Worcester
Zoning R1
Direction Wattaquadock Hill Rd. to Sunset Ridge Ln.
Rooms
Family Room Closet, Flooring - Wall to Wall Carpet, Exterior Access
Basement Y
Primary Bedroom Level Second
Kitchen Closet, Flooring - Hardwood, Dining Area, Countertops - Stone/Granite/Solid, Kitchen Island, Stainless Steel Appliances
Interior
Interior Features Ceiling Fan(s), Closet/Cabinets - Custom Built, Bathroom - Full, Bathroom - With Shower Stall, Countertops - Stone/Granite/Solid, Closet, Sun Room, Office, Loft, Bathroom, Bonus Room
Heating Forced Air, Propane
Cooling Central Air
Flooring Tile, Carpet, Hardwood, Flooring - Hardwood, Flooring - Wall to Wall Carpet, Flooring - Stone/Ceramic Tile
Fireplaces Number 1
Fireplaces Type Living Room
Appliance Oven, Dishwasher, Microwave, Range, Refrigerator, Washer, Dryer
Laundry Flooring - Stone/Ceramic Tile, Electric Dryer Hookup, Washer Hookup, Second Floor, In Unit
Exterior
Exterior Feature Outdoor Gas Grill Hookup, Deck, Patio, Sprinkler System
Garage Spaces 3.0
Community Features Walk/Jog Trails, Golf, Conservation Area, Highway Access, House of Worship, Public School
Utilities Available for Electric Range, for Electric Oven, for Electric Dryer, Washer Hookup, Outdoor Gas Grill Hookup
Roof Type Shingle
Total Parking Spaces 5
Garage Yes
Building
Story 3
Sewer Private Sewer
Water Well
Schools
Elementary Schools Florence Sawyer
Middle Schools Florence Sawyer
High Schools Nashoba Regional Hs
Others
Pets Allowed Yes w/ Restrictions
Senior Community false
Read Less
Bought with Archana Agrawal • Coldwell Banker Realty - Westford
GET MORE INFORMATION




