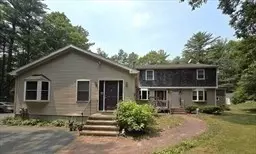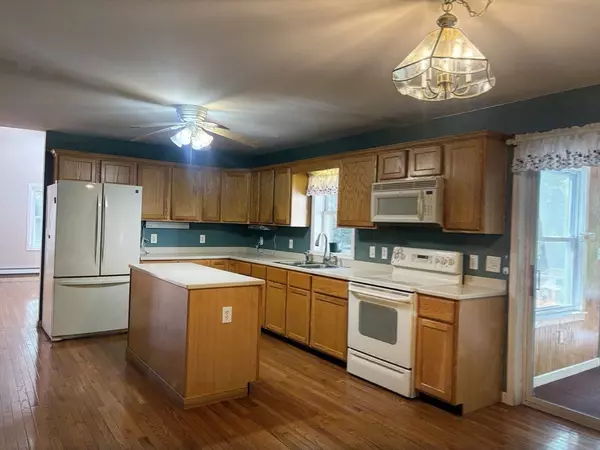For more information regarding the value of a property, please contact us for a free consultation.
88 Colby Dr Halifax, MA 02338
Want to know what your home might be worth? Contact us for a FREE valuation!

Our team is ready to help you sell your home for the highest possible price ASAP
Key Details
Sold Price $550,000
Property Type Multi-Family
Sub Type 2 Family - 2 Units Side by Side
Listing Status Sold
Purchase Type For Sale
Square Footage 3,192 sqft
Price per Sqft $172
MLS Listing ID 73404768
Sold Date 11/10/25
Bedrooms 3
Full Baths 2
Half Baths 2
Year Built 1976
Annual Tax Amount $9,871
Tax Year 2025
Lot Size 5.550 Acres
Acres 5.55
Property Sub-Type 2 Family - 2 Units Side by Side
Property Description
OPEN HOUSE HAS BEEN CANCELED. SELLERS HAVE ACCEPTED OFFER. $50,000 Price Drop-Seller are anxious to move on with their next chapter. Priced to Sell and Easy to Show! Investors, developers & income-seeking buyers – don't miss this rare opportunity! Imagine, 2 homes for just $290K each in beautiful Halifax, on 5.5 private acres – your own slice of paradise & privacy. Live in the main home (2–3 BR, 1.5 BA, large living room, den & bonus room) and rent the oversized 1-BR ADU or rent both for maximum income. Perfect for tenants, guests, or extended family. With some TLC property will shine – this property does need work, but you can move right in and do repairs a little at a time. Build your equity & endless potential. Buyer responsible for septic replacement (approved for 4-BR system). Sold AS IS, WHERE IS. Do not walk property.
Location
State MA
County Plymouth
Zoning Resid
Direction Holmes St to Oak St to Colby Drive
Rooms
Basement Full, Bulkhead
Interior
Interior Features Ceiling Fan(s), Storage, Walk-In Closet(s), Bathroom With Tub & Shower, Internet Available - Unknown, Cathedral/Vaulted Ceilings, Country Kitchen, Slider, Living Room, Dining Room, Kitchen, Office/Den, Sunroom
Heating Forced Air, Oil, Unit Control, Pellet Stove, Baseboard
Cooling Central Air, Unit Control
Flooring Tile, Carpet, Stone/Ceramic Tile, Hardwood
Fireplaces Number 1
Appliance Range, Microwave, Refrigerator, Dishwasher
Exterior
Community Features Shopping, Park, House of Worship, Public School, T-Station
Roof Type Shingle
Total Parking Spaces 8
Garage No
Building
Lot Description Wooded, Level, Sloped
Story 3
Foundation Concrete Perimeter
Sewer Private Sewer
Water Public
Others
Senior Community false
Acceptable Financing Seller W/Participate
Listing Terms Seller W/Participate
Read Less
Bought with Derek Mendes • Fortune Signature Properties LLC
GET MORE INFORMATION




