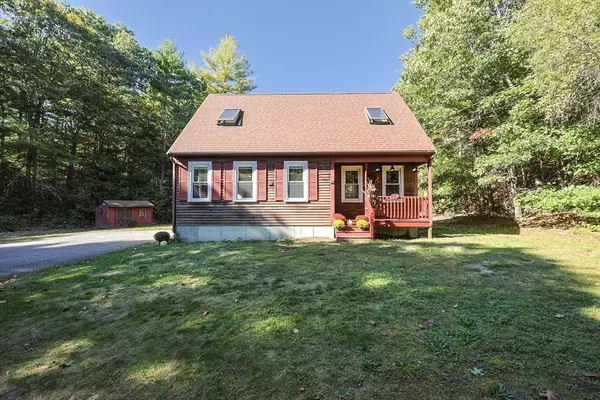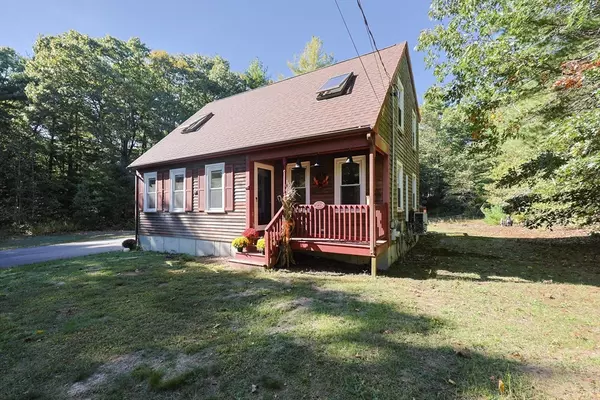For more information regarding the value of a property, please contact us for a free consultation.
228 Thompson Street Halifax, MA 02338
Want to know what your home might be worth? Contact us for a FREE valuation!

Our team is ready to help you sell your home for the highest possible price ASAP
Key Details
Sold Price $579,000
Property Type Single Family Home
Sub Type Single Family Residence
Listing Status Sold
Purchase Type For Sale
Square Footage 1,656 sqft
Price per Sqft $349
MLS Listing ID 73439598
Sold Date 11/17/25
Style Cape
Bedrooms 3
Full Baths 1
Half Baths 1
HOA Y/N false
Year Built 1997
Annual Tax Amount $6,367
Tax Year 2025
Lot Size 0.930 Acres
Acres 0.93
Property Sub-Type Single Family Residence
Property Description
Discover the inviting charm of 228 Thompson Street, a delightful single-family residence nestled in the welcoming community of Halifax. This property presents an exceptional opportunity to embrace comfortable living in a serene setting. The heart of this home resides in its thoughtfully designed living area, encompassing 1260 square feet of space for both relaxation and entertainment. Imagine the possibilities within these walls, where natural light dances, creating an atmosphere of warmth and welcome. With three bedrooms, this residence offers private sanctuaries for rest and rejuvenation. Picture waking each morning in a peaceful environment, ready to embrace the day ahead. The convenience of one full bathroom and one half bathroom caters to the demands of daily life, providing functionality and comfort. Spanning 40,533 square feet, the wooded and private lot provides ample space for outdoor activities, gardening, or simply enjoying the tranquility of your surroundings
Location
State MA
County Plymouth
Zoning Resid
Direction RT 105 between Summit St & Highland Cir. on same side.
Rooms
Family Room Flooring - Wall to Wall Carpet, Cable Hookup, Recessed Lighting, Lighting - Overhead
Basement Full, Partially Finished, Interior Entry, Bulkhead, Concrete
Primary Bedroom Level Second
Dining Room Flooring - Hardwood, Flooring - Wood, Lighting - Pendant
Kitchen Flooring - Hardwood, Dining Area, Country Kitchen, Exterior Access, Open Floorplan, Lighting - Overhead
Interior
Interior Features Central Vacuum, Internet Available - Unknown
Heating Baseboard, Oil, Ductless
Cooling Window Unit(s), Ductless
Flooring Wood, Tile, Carpet, Hardwood
Appliance Range, Dishwasher, Microwave, Refrigerator, Washer, Dryer, Vacuum System
Laundry In Basement, Electric Dryer Hookup, Washer Hookup
Exterior
Exterior Feature Porch, Deck, Deck - Wood, Balcony, Rain Gutters, Storage, Screens
Community Features Public Transportation, Shopping, Park, Walk/Jog Trails, Laundromat, Conservation Area, House of Worship, Public School, T-Station, Sidewalks
Utilities Available for Electric Range, for Electric Oven, for Electric Dryer, Washer Hookup
Roof Type Shingle
Total Parking Spaces 8
Garage No
Building
Lot Description Wooded, Cleared, Level
Foundation Concrete Perimeter, Irregular
Sewer Private Sewer
Water Private
Architectural Style Cape
Schools
Elementary Schools Halifax Elementary
Middle Schools Silver Lake Middle School
High Schools Silver Lake Reg Hs
Others
Senior Community false
Read Less
Bought with Ruth Andrade • Ruth Andrade Realty Group
GET MORE INFORMATION




