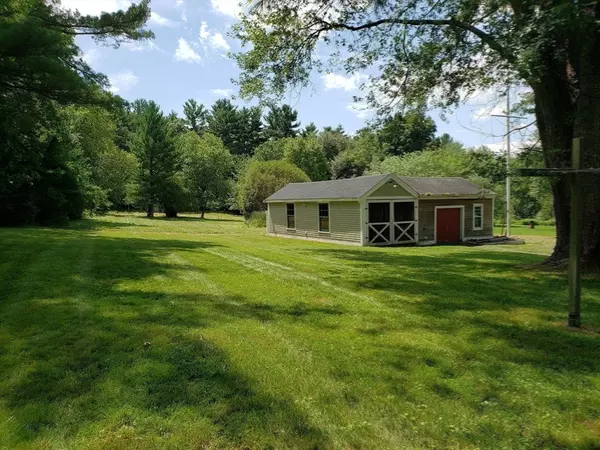For more information regarding the value of a property, please contact us for a free consultation.
416 Highland St East Bridgewater, MA 02333
Want to know what your home might be worth? Contact us for a FREE valuation!

Our team is ready to help you sell your home for the highest possible price ASAP
Key Details
Sold Price $650,000
Property Type Single Family Home
Sub Type Single Family Residence
Listing Status Sold
Purchase Type For Sale
Square Footage 2,624 sqft
Price per Sqft $247
MLS Listing ID 73406413
Sold Date 11/19/25
Style Raised Ranch
Bedrooms 3
Full Baths 2
HOA Y/N false
Year Built 1969
Annual Tax Amount $8,110
Tax Year 2025
Lot Size 1.860 Acres
Acres 1.86
Property Sub-Type Single Family Residence
Property Description
Motivated sellers! This beautifully maintained home features stunning finishes throughout. The mudroom, with Brazilian cherry floors, provides a warm welcome from the driveway or the two-car garage. The lower-level great room is cozy and inviting with a woodstove. The gourmet kitchen boasts granite countertops, a prep island, warm wood cabinetry, a Bosch dishwasher, and a pot filler over the gas stove. The full bath has been nicely updated with a walk-in tiled shower and a rain head fixture. Upstairs, you'll find a kitchen, dining room, living room with a fireplace, a sunroom/home office with a mahogany deck, three bedrooms, and hardwood floors throughout, along with another full bath. The large backyard includes a grape arbor, and a detached oversized work shed equipped with power and a gas heater. Large walk-up attic above garage for storage. Title 5 passed.
Location
State MA
County Plymouth
Zoning 100
Direction Rt 18 N Bedford Street to Highland St / Elm Street to Highland Street
Rooms
Basement Full, Finished
Primary Bedroom Level Second
Interior
Interior Features Great Room, Media Room, Kitchen, Mud Room, Sun Room, Central Vacuum, Walk-up Attic
Heating Baseboard, Natural Gas
Cooling Central Air
Flooring Wood
Fireplaces Number 1
Appliance Gas Water Heater, Dishwasher, Microwave, Refrigerator, Washer, Dryer, Range Hood
Laundry First Floor, Gas Dryer Hookup
Exterior
Exterior Feature Porch - Enclosed, Deck - Wood, Storage, Outdoor Gas Grill Hookup
Garage Spaces 2.0
Utilities Available for Gas Range, for Gas Oven, for Gas Dryer, Generator Connection, Outdoor Gas Grill Hookup
Roof Type Shingle
Total Parking Spaces 10
Garage Yes
Building
Lot Description Level
Foundation Concrete Perimeter
Sewer Private Sewer
Water Public
Architectural Style Raised Ranch
Others
Senior Community false
Read Less
Bought with Suzanne O'Leary • Germaine Realty LLC
GET MORE INFORMATION




