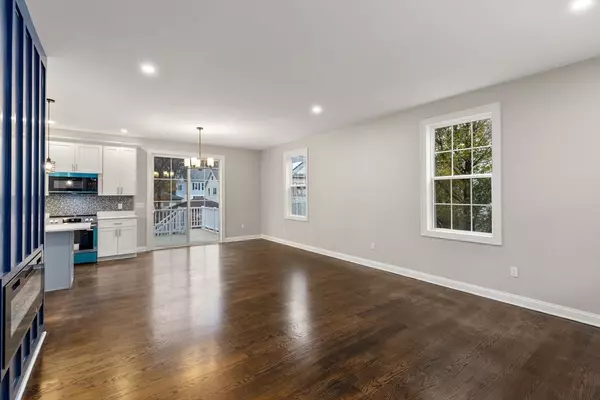For more information regarding the value of a property, please contact us for a free consultation.
29 Wayne St Worcester, MA 01603
Want to know what your home might be worth? Contact us for a FREE valuation!

Our team is ready to help you sell your home for the highest possible price ASAP
Key Details
Sold Price $659,000
Property Type Single Family Home
Sub Type Single Family Residence
Listing Status Sold
Purchase Type For Sale
Square Footage 2,500 sqft
Price per Sqft $263
MLS Listing ID 73423084
Sold Date 11/14/25
Style Colonial
Bedrooms 4
Full Baths 2
Half Baths 1
HOA Y/N false
Year Built 2025
Annual Tax Amount $1,298
Tax Year 2025
Lot Size 9,583 Sqft
Acres 0.22
Property Sub-Type Single Family Residence
Property Description
2025 NEW CONSTRUCTION, 4 bed,2.5 bath Single-Family house offering modern living, spacious design and open-concept for FUNCTION & FLOW with a FINISHED BASEMENT for family entertainment! First level offers a living room with fireplace; eat-in kitchen with sliders to the deck. Modern Kitchen with Stainless Steel Appliances, large quartz island and countertops with tiled backsplash.Primary offers a private retreat with large bathroom en-suite; walk-in ceramic tiled shower, double vanity and mirror with quartz countertops, and spacious walk-in closet.Three additional spacious bedrooms with double closets; full bathroom with a double sink, gleaming tiled floors and a tiled shower & bath. First floor laundry; Oversized two-space garage, door leading to the large backyard; ample natural surroundings for relaxation.1-yr Builder's Warranty included with purchase. Your Dream Home Awaits!
Location
State MA
County Worcester
Zoning RS-7
Direction Main St. to Wayne St.
Rooms
Basement Finished, Walk-Out Access, Interior Entry
Primary Bedroom Level Second
Interior
Interior Features Finish - Sheetrock
Heating Central
Cooling Central Air
Flooring Hardwood
Fireplaces Number 1
Appliance Water Heater, Range, Oven, Dishwasher, Disposal, Trash Compactor, Microwave, Refrigerator, Washer, Dryer
Laundry First Floor
Exterior
Exterior Feature Porch, Deck - Wood
Garage Spaces 2.0
Community Features Public Transportation, Shopping, Park, Walk/Jog Trails, Laundromat, Bike Path, Highway Access, House of Worship, Public School
Utilities Available for Gas Range, for Gas Oven
Roof Type Shingle
Total Parking Spaces 8
Garage Yes
Building
Foundation Concrete Perimeter
Sewer Public Sewer
Water Public
Architectural Style Colonial
Others
Senior Community false
Read Less
Bought with The Riel Estate Team • Keller Williams Pinnacle Central
GET MORE INFORMATION




