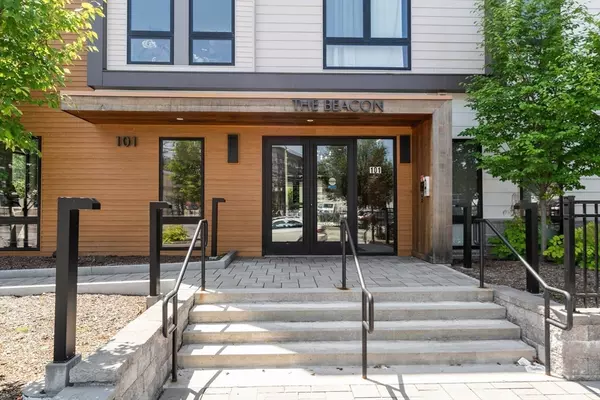For more information regarding the value of a property, please contact us for a free consultation.
101 N. Beacon #206 Watertown, MA 02472
Want to know what your home might be worth? Contact us for a FREE valuation!

Our team is ready to help you sell your home for the highest possible price ASAP
Key Details
Sold Price $875,000
Property Type Condo
Sub Type Condominium
Listing Status Sold
Purchase Type For Sale
Square Footage 1,085 sqft
Price per Sqft $806
MLS Listing ID 73415116
Sold Date 11/21/25
Bedrooms 2
Full Baths 2
HOA Fees $579/mo
Year Built 2020
Annual Tax Amount $10,465
Tax Year 2024
Property Sub-Type Condominium
Property Description
Welcome to The Beacon! This modern 2-bedroom, 2-bath condo offers 1,085 sq. ft. of luxurious living in a premier Watertown location. This stunning home features soaring ceilings, floor-to-ceiling windows with an open floor plan living area that flows into a chef's kitchen with quartz countertops, Bosch stainless steel appliances and a sleek center island. A private balcony extends the living space, perfect for a morning coffee or a chance to unwind in the evening. The primary suite includes 2 closets and a spa-like bath w/ double sinks. There is a second bedroom with a walk-in closet and also a full bath with double vanities and a soaking tub. Additional perks include: in-unit laundry, central air, a designated storage unit and 2 parking spaces. Amenities include a resident lounge, indoor fitness center, individual work pods and a rooftop terrace with panoramic city views. Close to Arsenal Yards, restaurants, shops and commuter routes. This home is a must-see!
Location
State MA
County Middlesex
Zoning Resi
Direction Off of Arsenal Street between Irving Street and Ladd Street.
Rooms
Basement N
Primary Bedroom Level Main, First
Main Level Bedrooms 2
Kitchen Flooring - Hardwood, Countertops - Stone/Granite/Solid, Kitchen Island, Open Floorplan, Stainless Steel Appliances
Interior
Interior Features Elevator
Heating Natural Gas
Cooling Central Air, Individual, Unit Control
Flooring Hardwood
Appliance Range, Dishwasher, Disposal, Microwave, Refrigerator, Washer, Dryer
Laundry First Floor, In Unit
Exterior
Exterior Feature Balcony
Community Features Shopping, Walk/Jog Trails, Medical Facility, Highway Access, House of Worship, Public School
Total Parking Spaces 2
Garage No
Building
Story 3
Sewer Public Sewer
Water Public
Others
Pets Allowed Yes
Senior Community false
Read Less
Bought with Ujwala Pawnarkar • Keller Williams Boston MetroWest
GET MORE INFORMATION




